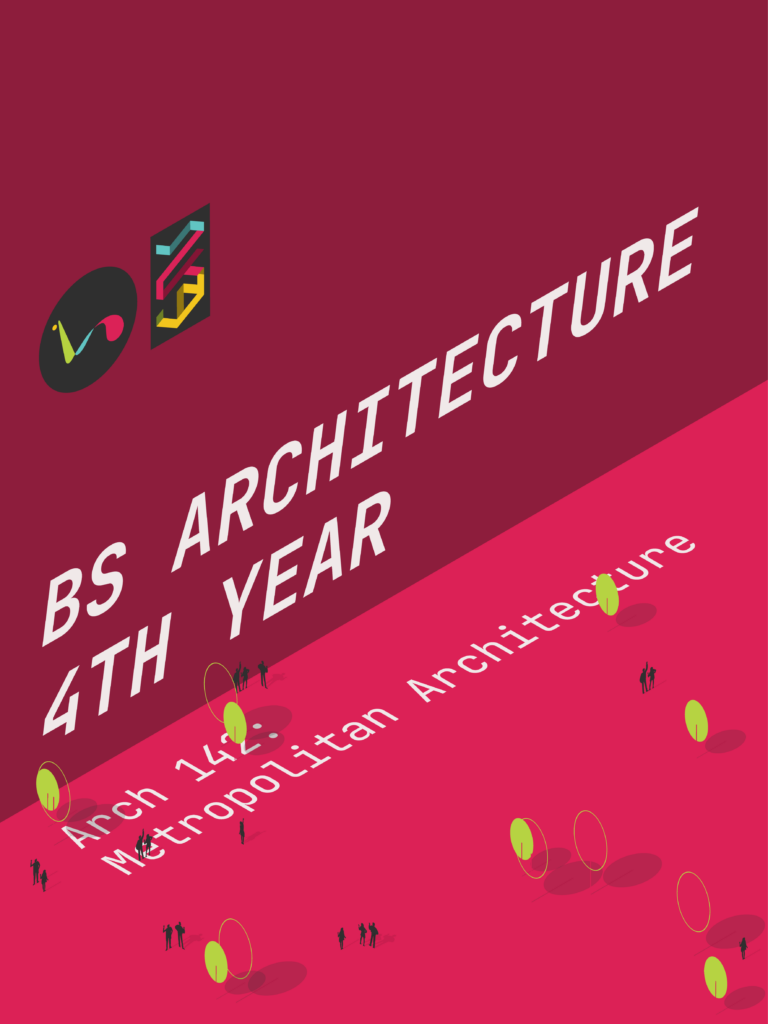
Project Brief
Metropolitan Architecture, as an overarching theme for this school year’s Arch 141- Arch 142 design project, has presented new and exciting opportunities for 21st century responsive and sustainable architectural design. Having undergone the process of conceptual metropolitan planning, city planning and district planning and micro-site planning, there arise unique sets of spatial networks, natural and man-made systems, user behaviours, all to describe the profound nature of the urban and built environment. The main question is how these interscalar findings and analyses can bring forth creative architecture which establishes its own agenda, which not only addresses problems, but creates the need.
Given the theme on Metropolitan Architecture, in the previous semester, the students have successfully executed problem identification and proposal making in the context of the Metropolitan Approach, conducted a present conditions analysis, architectural programming and presented schematic designs. For Arch 142, their final output is to propose the design development that effectively translates the strategies and concepts they have been developing for the whole school year. The course goal is to perform integrative design, where all BS Arch subjects, which the students have taken so far, are considered and integrated in their design processes and final outputs. How seamless and effective these integrations are evoked in their detailed architectural drawings, conceptual structural systems and MEPFS using a combination of conceptual isometrics and systems layouts for critical spaces are floor areas.